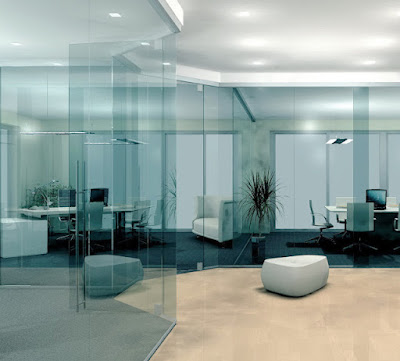The design of the glass canopy
The design of the glass canopy
When designing and building a building, special attention is paid to the entrance group: this is, so to speak, the “face” of the object. The overall perception of the building depends on its originality and beauty.
You can conditionally divide the visors on:
The standard glass canopy is a fairly simple construction that is attached to the facade on rods. Such a visor looks decent, is mounted simply and is inexpensive. It is universally used in combination with glass showcases of small shops located in built-in premises;
the visor, made on an individual design - is more complex, the design organically integrated into the translucent facade of the building.
With standard visors everything is clear - bought, secured - ready. The glass visor, made on an individual project, consists of a frame, supports and facing material. The supporting frame provides the structures with maximum rigidity, the supports redistribute the load from the glass console to the frame and the foundation of the building. Facing material - tempered glass, triplex, or a combination of both.
Glass finishing options are selected depending on the style decision of the whole building facade: it can be a transparent glass visor, matte, tinted or sandblasted. Sometimes, in order to reduce the cost of the project, polycarbonate is offered as a lining. Do not be tempted by phantom savings: over time, under the influence of light, moisture, and wind, polycarbonate can lose transparency, sag, crack and even break. While the glass visor does not respond to the above atmospheric effects.





0 Comentarios